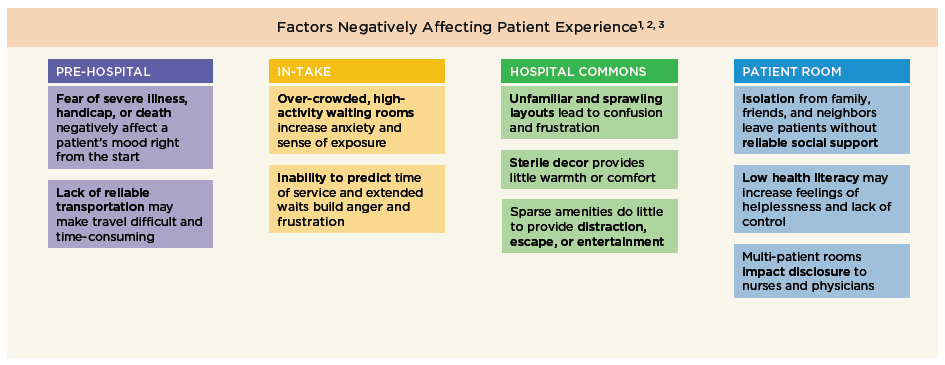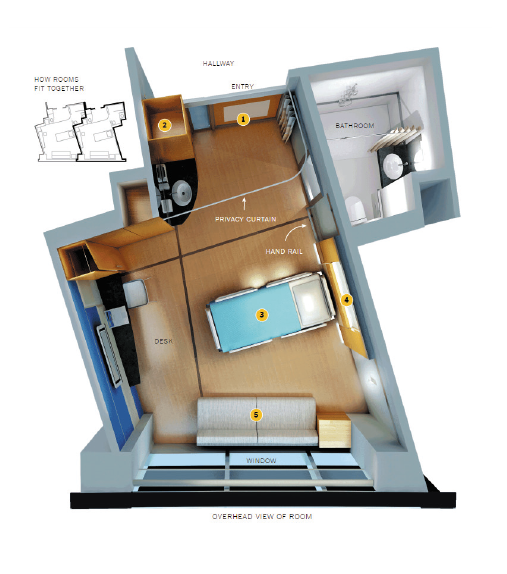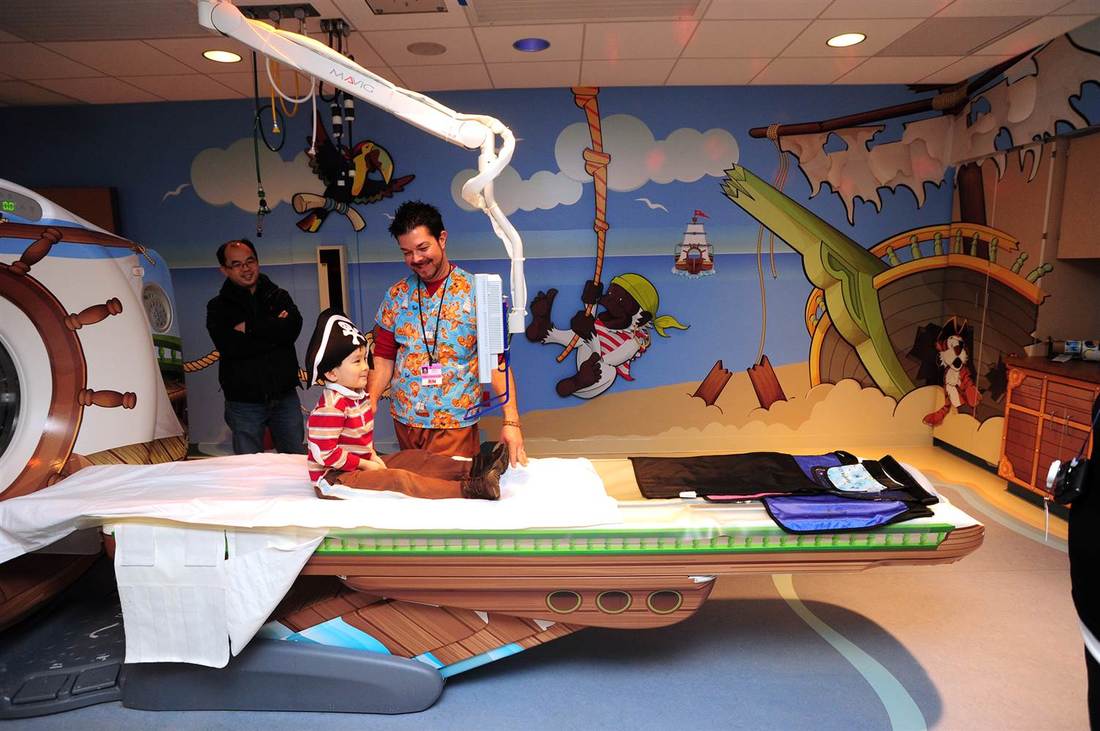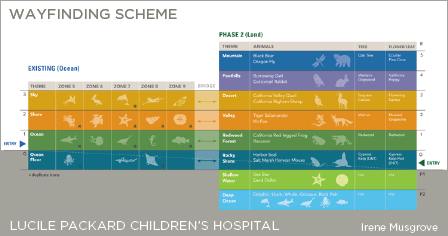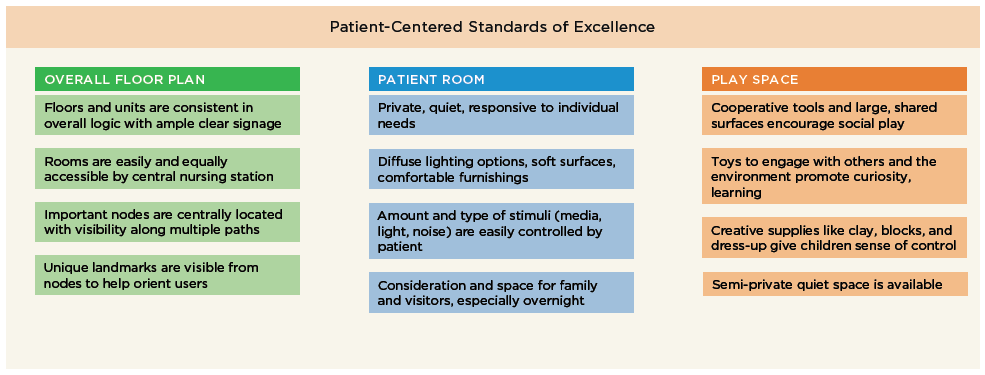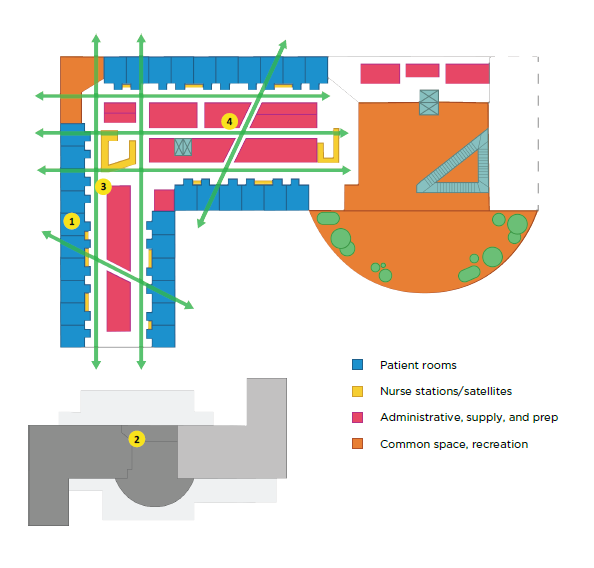Heal Here
|
2013
While our science and medicine have advanced leaps and bounds over the past half-century, many hospital buildings are still stuck in the past. Hospitals are often considered places of disease and death, rather than of healing and transformation--a bias shown to slow recovery rates. As patients are increasingly seen for complex and chronic conditions and spend more time in the hospital, we must reconsider how the building itself is designed and experienced. |
“We still have huge...custodial state institutions that just -Isadore and Zachary Rosenfield, Hospital Architecture
|
Being a patient is obviously stressful. But exactly which parts?
Before in-take and throughout one’s stay, a multitude of factors compound and build stress, which can negatively impact the healing process and leave lasting psychological, physiological, and behavioral effects.
Before in-take and throughout one’s stay, a multitude of factors compound and build stress, which can negatively impact the healing process and leave lasting psychological, physiological, and behavioral effects.
|
CASE STUDY
The University Medical Center of Princeton found that patients in newly redesigned rooms--with more privacy, natural light, and visitor space--asked for 30% less pain medication. Well-designed spaces have also been shown to increase perceived quality of care. In their redesigned rooms, non-mirrored floor plans help ensure doctors and nurses are always correctly oriented (1). Double-door cabinets (2) allow pharmacists to dispense medications from the hallway, speeding up delivery while reducing opportunities for hospital-based infection by decreasing foot traffic in and out of the room. |
|
CASE STUDY
At the Children’s Hospital of Pittsburgh, radiology rooms are portals to adventure. An immersive experience transports intimidated patients to “Pirate Island” where the MRI becomes a ship and its loud clicks cannonball fire. Narrative helps patients make sense of their strange and scary time in the hospital while graphic patient charts and care plans help them see the bigger picture. Outside their room, floor- and department-specific graphics at Lucile Packard help patients situate themselves spatially. |
|
PROPOSAL
Nurses’ extensive walking can lead to fatigue, joint pain, and other injuries. Long distances may also impact the ability to care for multiple patients and respond quickly to emergencies. In my proposed unit layout, miniature distributed work stations (1) help decrease total walking distances and allow nurses to access records and take private notes more easily in between patient rooms. Hub-and-spoke wing layouts (2) centralize services and amenities at a minimum distance to patient rooms. Hallways are bisected by distributed supply and prep rooms (3) and feature cross-cutting corridors (4) that give quick access to each side. |
